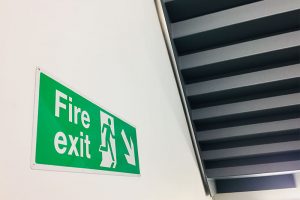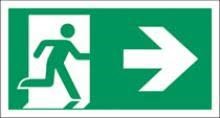Recently added item(s)
You have no items in your basket.

A question customers sometimes ask us is ‘what are the current regulations on fire signage’? Some have been advised that signage needs to conform to EU standards and others have been told that fire signage now needs to be to British standards.
The current applicable standard is actually ISO7010* which specifies one design in relation to the layout of a fire safety sign. However, in order to understand why confusion has arisen, it is worth looking back at the changes in fire signage over the last 30 or so years.
Before the 1990’s UK fire safety signage was traditionally in text only form, using the colours green or red.
By the 1990’s however, signage using pictograms as well as text was slowly being introduced with BS5499 bringing in the first incarnation of the ‘Running Man’ symbol.

The regulations at that time - Fire certification under the Fire Precautions Act - specified signage in the form of text, text height and if needed, a directional arrow, and the use of pictograms was a voluntary option. NHS Estates also had their own special variant of an added flame as specified in the Firecode suite of hospital fire safety guidelines.

By 1996 the situation had changed, and European Directive 92 / 58 / EEC was implemented through The Health and Safety (Safety Signs and Signals) Regulations 1996 which required all safety signs - including fire safety signs - to include pictograms.
However, the regulations used a quite different design of sign, which was taken to mean that existing signs were no longer suitable.

This meant that there were now three types of signs in use (plus the legacy text only signs) and to add to the confusion the BS & HTM signs used an up arrow to indicate “straight on/through a door” while the EC signs used a down arrow to indicate the same thing.
During the 2000’s several scientific studies were carried out on the perception and understanding of different pictograms for escape route signage. The EC pictogram scored very poorly, and a variation of the BS pictogram scored well. As a result, BS EN ISO 7010 was introduced in 2001, which introduced a new range of pictograms to enhance greater public understanding and comprehension.

Mixing signage types can lead to confusion, although HSE guidance on the Safety Signs Regulations does state that “if there are fire safety signs still in use which contain symbols or pictograms which conform to the requirements of BS 5499, they will meet the requirements of the regulations, provided they continue to fulfil their purpose effectively”. This is because the original BS5499 & ISO 7010 pictograms are similar.
However, mixing BS/ISO & EC pictogram exit signage on a site or within a building is far less desirable and replacement should definitely be considered to avoid confusion.
Signs without supplementary text are compliant but are recommended only where staff would be using the routes and not the public due to the better comprehension with the added text.
Even where the type of sign is still acceptable, we recommend that a review be carried out by a suitable competent person to ensure the signage is still fit for purpose – in good condition, legible, correctly sized and located correctly with the correct orientation of arrows (see below for information on these aspects). The review may reveal a requirement to replace and/or re-site existing signage. When fitting out new buildings and replacing worn signs newly installed signage should conform to the new standard.
New exit signage should conform to BS EN ISO 7010 and always incorporate the ‘exit’ pictogram AND a directional arrow.
In addition, to comply with the recommendations of BS5499, the ISO pictogram and arrow should have supplementary text as this further increases the comprehension of the sign.
The location of the evacuation assembly point should not be indicated until the final exit on the escape route has been passed. If the position of the assembly point is not clear on leaving the final exit, assembly point safety signs with supplementary direction arrows should be provided to indicate the location of the assembly point.
 |
Progress down to the right (indicating change of level). | On wall or suspended at head of stairs or ramp. On half-landing wall or stairs Suspended at change of level |
 |
Progress up to the right (indicating change of level). Progress forward and across to the right from here when suspended within an open area. | On half landing wall or stairs. Suspended at change of level. Suspended in open areas. |
 |
Progress down to the left. (Indicating change of level). | On wall or suspended at head of stairs or ramp. On half landing wall or stairs. Suspended at change of level. |
 |
Progress up to the left (indicating change of level). Progress forward and across to the left from here when suspended within an open area. | On wall or suspended at foot of stairs or ramp. On half landing wall or stairs. Suspended at change of level. Suspended in open areas. |
 |
Progress forward from here (indicating direction of travel). Progress forward and through from here, when sign is sited above a door (indicating direction of travel). Progress forward and up from here (indicating change of level). | Suspended in corridor leading to door. Suspended in open areas. Suspended in front of door. Positioned above door. Suspended at foot of stairs or ramp. |
 |
Progress to the right from here (indicating direction of travel). | On corridor walls. Suspended adjacent and left of the exit. Suspended at change of direction. |
 |
Progress to the left from here (indicating direction of travel). | On corridor walls. Suspended adjacent and right of exit. Suspended at change of direction. |
 |
Progress down from here (indicating change of level). | Suspended at head of stairs or ramp. Suspended at change of level. |
In terms of mounting, the general requirements are as follows:
*The latest version of BS EN 7010:2020 – Graphic symbols - Safety colours and safety signs – registered safety signs – is available on the BSI Standards Shop.
Fire Depot has been the UK's favourite fire safety supplier for over 50 years, we know the fire protection and prevention business inside out. Our experienced team can offer advice and guidance about any of our fire safety products. For expert help and advice, please contact the Fire Depot team on 0330 999 2233, email us at sales@firedepot.co.ukor visit https://www.firedepot.co.uk/ to see our full range of fire safety products.
The information contained within this blog is provided solely for general informational and educational purposes and is not intended as a substitute for professional advice. Before taking any actions based upon this information, we advise the reader to consult any and all relevant statutory or regulatory guidance and where felt necessary to consult a qualified fire or industry regulation professional. The use or reliance on any information contained herein is solely at the reader’s risk.